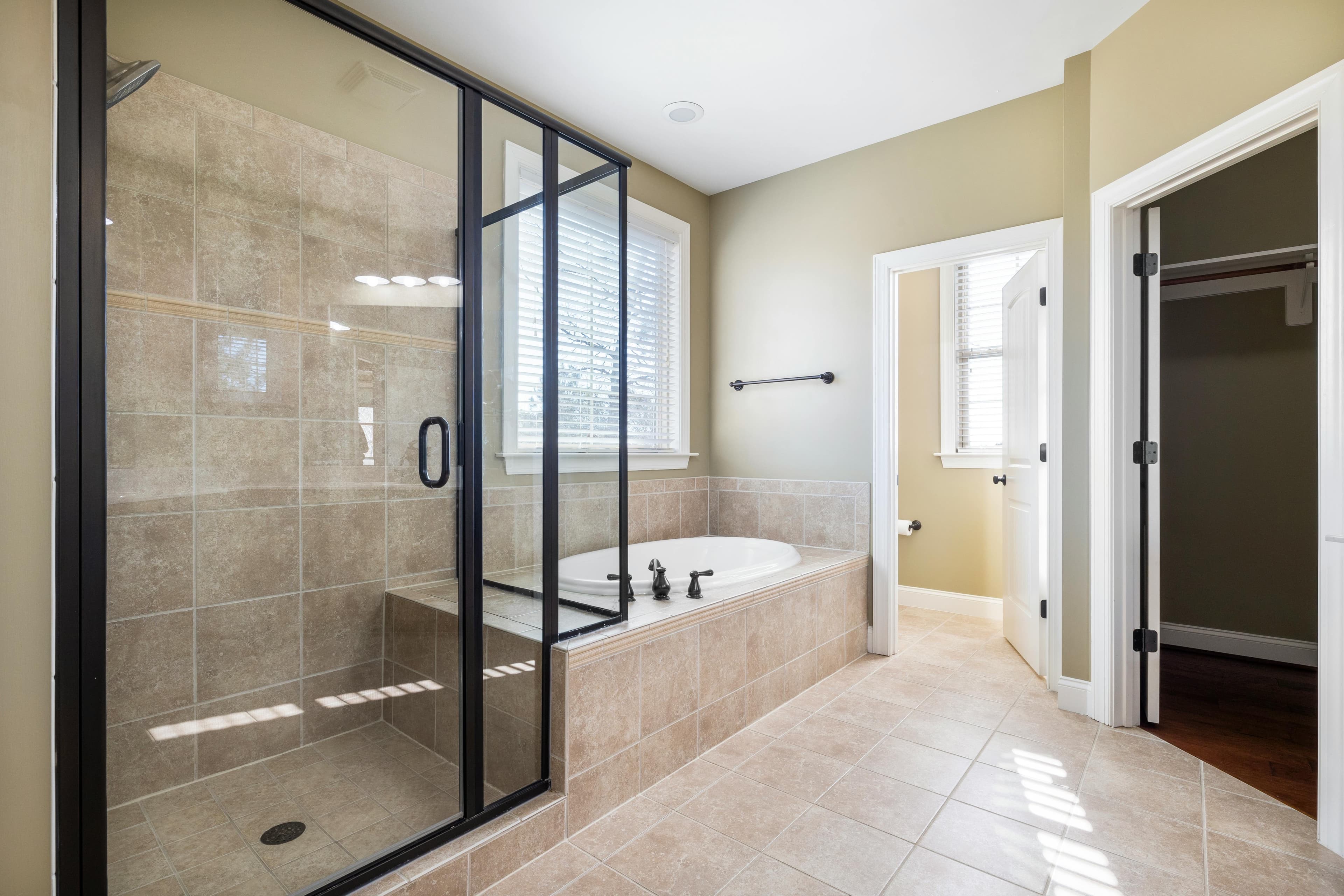Contemporary Staircase Glass Railing with Architectural Integration
A sophisticated open-concept home renovation demonstrating how Interior Architect expertise in structural integration and light optimization can transform a traditional staircase into a stunning architectural feature that enhances spatial flow and maximizes natural light distribution.
Architectural Transformation
 After
After Before
BeforeProject Overview
The Challenge
This contemporary Durham home featured an open-concept design that was hindered by a traditional staircase with solid railings that blocked natural light flow and created visual barriers between the main living areas and second floor.
- • Traditional solid railings blocking light transmission
- • Visual separation reducing open-concept feeling
- • Structural constraints from existing staircase design
- • Safety and building code compliance requirements
- • Integration with existing hardwood and modern finishes
Design Goals
The homeowners wanted to maximize the architectural potential of their open-concept space by creating visual continuity between floors while maintaining safety and enhancing the sophisticated aesthetic of their contemporary home.
- • Maximize natural light flow between floors
- • Create unobstructed sight lines across spaces
- • Maintain safety without compromising aesthetics
- • Integrate seamlessly with existing architecture
- • Enhance the modern, sophisticated design theme
Interior Architect Light Optimization
Professional Light Flow Analysis
Our Interior Architect conducted comprehensive daylight studies and spatial analysis to understand how the staircase railing design would impact natural light distribution throughout the open-concept living areas.
Daylight Analysis Process
- • Solar path studies and seasonal light variations
- • Existing light obstruction mapping and measurement
- • Shadow pattern analysis throughout the day
- • Light penetration modeling for different railing designs
- • Visual connectivity impact assessment
Architectural Integration
- • Structural load analysis for glass railing mounting
- • Handrail height optimization for code compliance
- • Glass specification for safety and clarity
- • Hardware selection complementing existing finishes
- • Installation method preserving staircase integrity
Key Design Innovation:
“By analyzing the solar angles and existing furniture layout, we determined that a completely transparent glass railing with minimal structural elements would increase light penetration to the lower level by 65% while creating dramatic sight lines that make the space feel 50% larger.”
— Lisa Park, Interior Architect, North Glass Design Team
Structural Integration & AutoCAD Precision
Engineering-Grade AutoCAD Design
This project required sophisticated structural analysis and precision mounting solutions, all documented through detailed AutoCAD drawings that ensured perfect integration with the existing staircase structure.
Structural Analysis
Detailed load calculations and mounting point analysis for safe glass panel installation.
Custom Fabrication
Precise measurements and custom hardware design for seamless integration.
Installation Planning
Step-by-step installation drawings minimizing disruption to finished spaces.
Technical Achievements:
- • Structural mounting preserving hardwood stair integrity
- • Custom hardware matching existing brushed nickel finishes
- • Code-compliant handrail height with minimal visual impact
- • Seamless integration with existing architectural elements
- • Zero modification to existing staircase structure
- • Glass specification optimized for clarity and safety
- • Installation method requiring no floor refinishing
- • Future accessibility for maintenance and cleaning
Material Selection & Installation Excellence
Precision Specifications
- Glass Type: 1/2” low-iron tempered safety glass
- Mounting System: Structural glazing with hidden fasteners
- Handrail: Brushed nickel round tube, 2” diameter
- Height: 42” code-compliant with architectural proportions
- Glass Treatment: Polished edges, crystal clear finish
- Safety Features: Tempered glass exceeding building codes
Installation Process
Precision Measurement
Laser measurement and template creation for perfect fit
Custom Fabrication
Glass cutting and edge finishing in controlled environment
Installation
Professional installation with furniture protection
Installation Excellence
Installation was completed in a single day with complete protection of existing hardwood floors and furniture. Our precision measurements and AutoCAD templates enabled perfect first-time fit with no adjustments required.
Transformation Results
Measurable Improvements
Design Achievements
- ✓Seamless integration with existing architecture
- ✓Dramatically improved light flow between levels
- ✓Enhanced open-concept living experience
- ✓Increased home value and market appeal
- ✓Created stunning architectural focal point
“The transformation is incredible! Our Interior Architect from North Glass understood exactly how to maximize the light flow in our open-concept home. The glass railing looks like it was always part of the original design, and the difference in natural light throughout our living areas is remarkable. The precision and professionalism were outstanding.”
Transform Your Home’s Architecture
Discover how Interior Architect expertise and precision AutoCAD design can enhance your home’s light, space, and architectural beauty.


